Open gallery
Triplex - Sold
Ahuntsic Cartierville
10710-10712 Rue Séguin H2B2C1
- Triplex
- 10 rooms
- 4 bedrooms
- 1 bathroom
Share
Triplex - 10710-10712 Rue Séguin

Reference : #25392102
514 706-4666
Wow! Triple occupation. All three flats are occupied by the family. Large triplex that has been looked after with a lot of tender loving care by the same owners for the past 40 years! Ground floor level: 3 bedrooms + part of the basement, lots of storage. 2nd floor with 3 bedrooms; basement with a real rarity in Montreal, i.e. it has a 31/2 room. flat; large fenced backyard. Close to everything: day care centres, schools, public transit and less than a fifteen- minute walk to the subway station, a few steps to de la Visitation Park, grocery stores, bicycle path. Easy to visit
INCLUSIONS
--
EXCLUSIONS
--
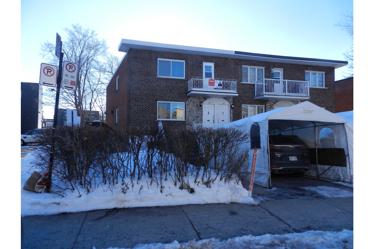
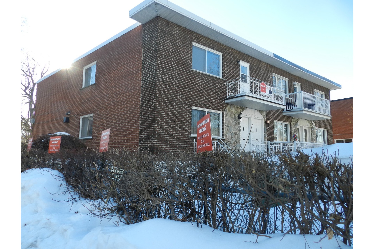
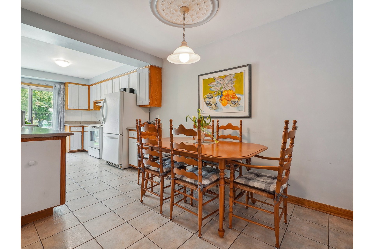
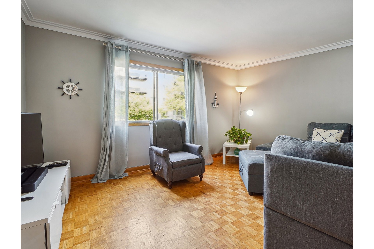
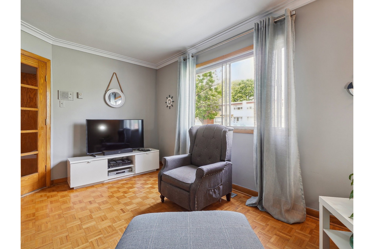
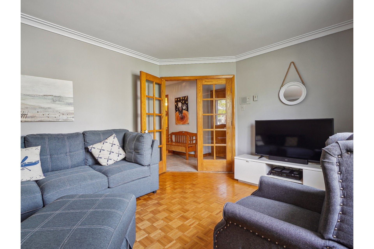
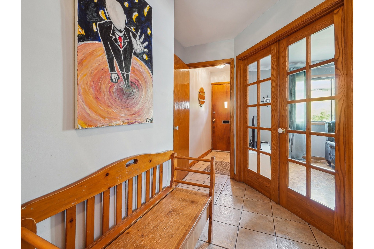
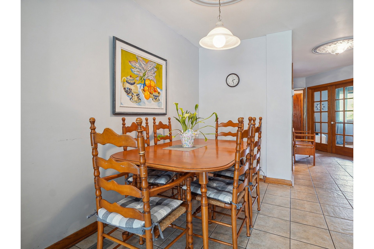
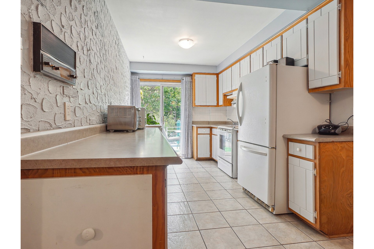
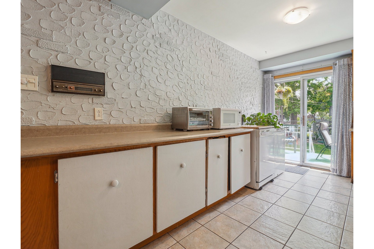
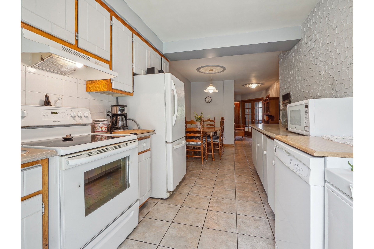
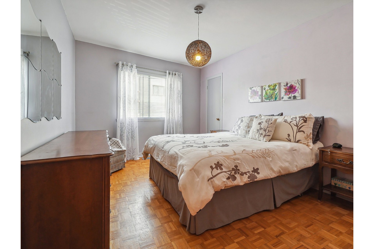
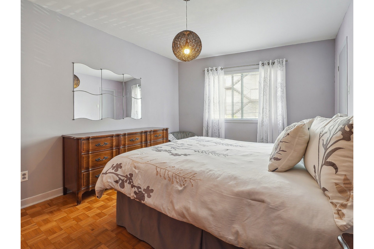
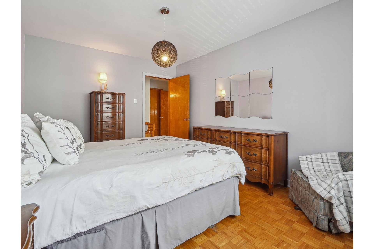
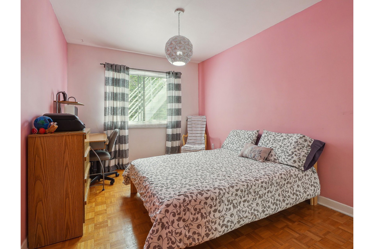
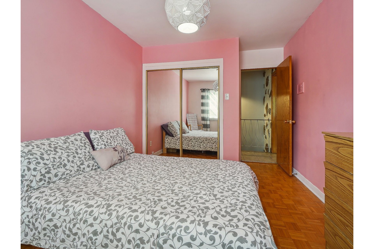
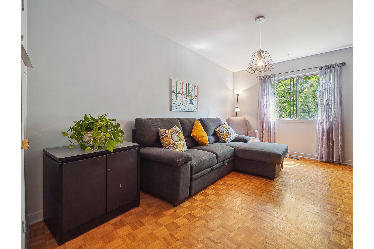
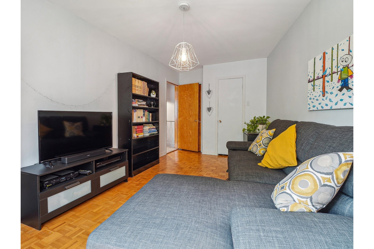
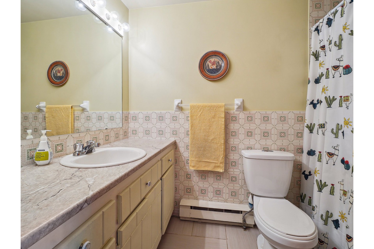
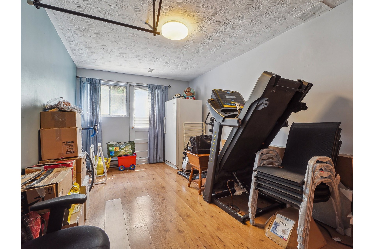
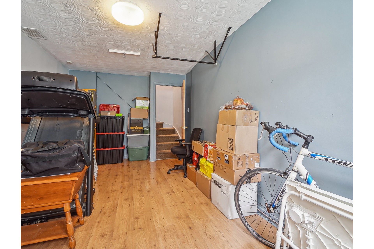
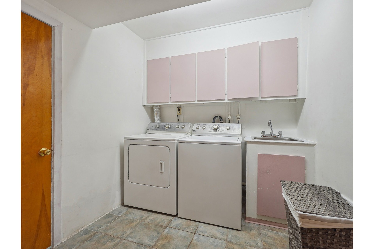
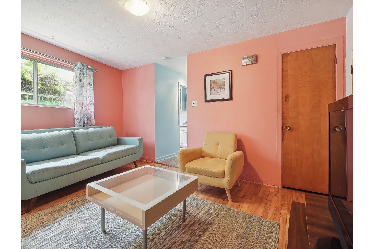
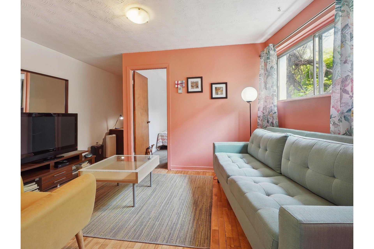
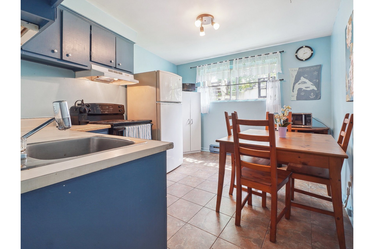
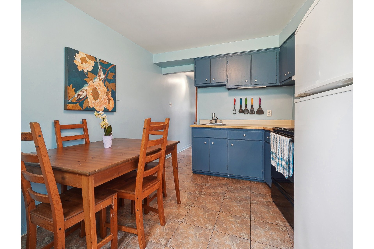
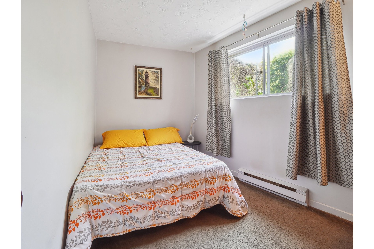
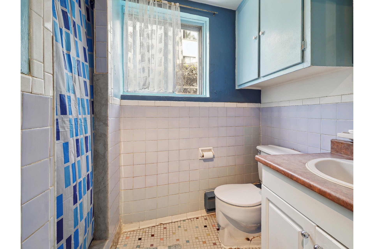
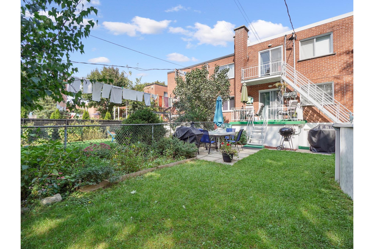
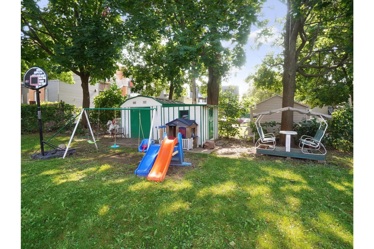
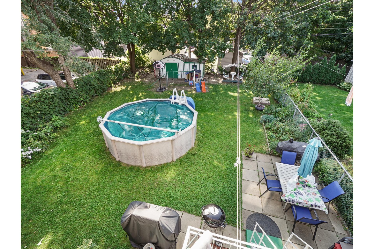
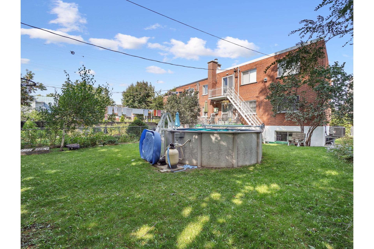
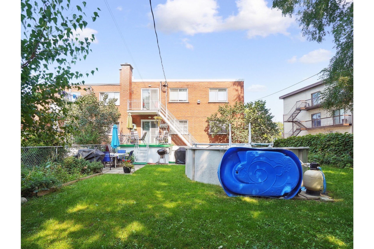
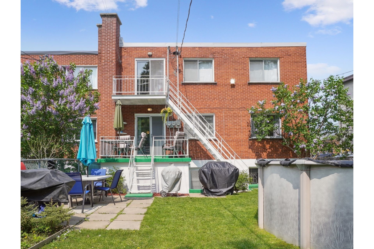
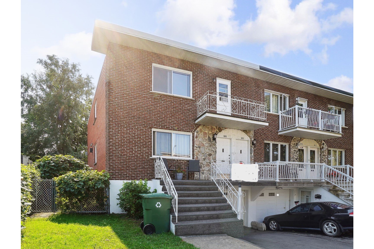
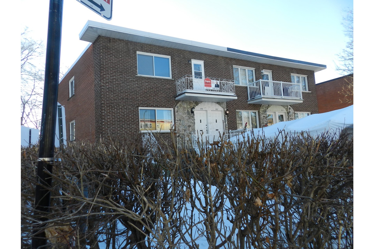
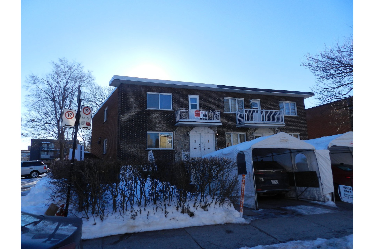





































General Information
| For sale | |
| Type | Triplex |
| Reference | 25392102 |
| Unit(s) | 3 |
| Year of construction | 1971 |
| Municipal tax | $6,230 / year |
| School tax | $717 / year |
| Gross annual income | $52,200 |
| Rooms | 10 |
| Bedrooms | 4 |
| Bathroom | 1 |
| Land | 458 m² |
| Sewage system | Municipal sewer |
| Water supply | Municipality |
| Foundation | Poured concrete |
| Roofing | Asphalt and gravel |
| Siding |
Brick Stone |
| Windows | Aluminum |
| Window type | Sliding |
| Heating energy | Electricity |
| Heating system | Air circulation |
| Basement |
6 feet and over Finished basement |
| Cupboard | Wood |
| Equipment available | Central air conditioning |
| Rental appliances | Water heater |
| Pool | Above-ground |
| Parking |
Garage Outdoor |
| Driveway | Asphalt |
| Garage |
Heated Single width |
| Landscaping |
Fenced Patio |
| Distinctive features | No neighbours in the back |
| Proximity |
Bicycle path Cross-country skiing Daycare centre Elementary school High school Highway Hospital Park - green area Public transport |
| Zoning | Residential |
| Type of property | Triplex |
| Type of building | Semi-detached |
| Building dimensions | 27.0 x 45.0 pi (irregular) |
| Occupation period | 93 days |
Municipal evaluation
| Year | 2023 |
| Land Evaluation | $383,300 |
| Building Evaluation | $595,900 |
| Total | $979,200 |
Taxes
| Municipal Taxes (2024) | $6,230 |
| School taxes (2023) | $717 |
| Total | $6,947 |
Composition
| Unit Type | Total | Total vacant | Surface | Description |
|---|---|---|---|---|
| Résidentielle (10½) | ||||
| Résidentielle (6½) | ||||
| Résidentielle (3½) |
Rooms
| Level | Name | Dimensions | Flooring | Informations |
|---|---|---|---|---|
| RC | Hallway | 6.6x3.2 ft | Ceramic tiles | |
| RC | Living room | 15.5x11.1 ft | Parquetry | |
| RC | Dining room | 10.3x8.5 ft | Ceramic tiles | |
| RC | Kitchen | 11.10x8.5 ft | Ceramic tiles | |
| RC | Primary bedroom | 10.5x13.1 ft | Parquetry | |
| RC | Bedroom | 12.2x9.6 ft | Parquetry | |
| RC | Bedroom | 16.4x8.9 ft | Parquetry | |
| RC | Bathroom | 4.10x8.4 ft | Ceramic tiles | |
| SS1 | Family room | 17.10x9.6 ft | Floating floor | |
| SS1 | Laundry room | 7.4x7.11 ft | Ceramic tiles | |
| SS1 | Storage | 7.10x10.3 ft | Concrete | |
| SS1 | Cellar / Cold room | 7.2x9.4 ft | Concrete | |
| SS1 | Storage | 8.3x9.10 ft | Carpet |